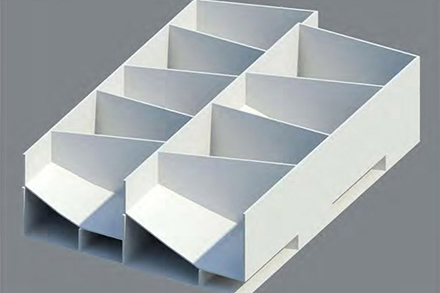FREE DOSSIER
BUILDING THE CINEMA OF THE FUTURE
WHAT WE OFFER
In this dossier, we propose a new multiplex model that, in our opinion, is equipped to tackle and overcome the current challenges faced in the sector. The model is an updated and improved version of a real multiplex built in Barcelona, Spain.
The dossier gives a detailed overview of how to achieve excellence in the movie-going experience, both in terms of the management of a multiplex and its technical and architectural aspects. We offer this dossier and our company’s patents for the architectural layout completely free of charge.
ABOUT US
The author is Pere Sallent Puigcercós, a Catalan third-generation cinema exhibition professional who has been involved in the design and construction of numerous multiplexes, always striving to ensure that each complex improves the movie-going experience offered by the previous one.
The model presented in this dossier embraces the same philosophy, updating and enhancing the latest complex to be built by the company, the 28-theatre Full Cinemes.
DOWNLOAD DOSSIER
The Dossier is divided into 2 PDF documents and several multiformat annexes.

Introduction and brief overview of the model

The model in detail

Annexes
List of downloads
You can Download all Annexes (550 Mb) or download individually :
- Download «Annex 1. The author’s professional career».
- Download «Annex 2. The Smartfull app»
- Download «Annex 3. The technical specifications of the recommended wall fabric» (esp).
- Download «Annex 4. Building the projection booth within the movie theatre».
- Download «Annex 4. Files».
- Download «Annex 5. Enhancing the luminosity of the Scope screen».
- Download «Annex 6. How we discovered the model’s trapezoidal layout».
- Download «Annex 7. The free brochure – What are the Full Cinemes like?» (esp).
- Download «Annex 8. Some desirable technical changes in digital cinema».
- Download «Annex 9. Manchester study» (esp).
- Download «Annex 10. SWOT analysis».
- Download «Annex 11. Croydon and Hamburg project plans».
- Download «Annex 11. Files».
- Download «Annex 12. Model theatre blueprints».
- Download «Annex 12. Files».
- Download «Annex 13. Model theatre blueprints with projection booths within the theatre».
- Download «Annex 13. Files».
- Download «Annex 14. Description of the pre-show information».
- Download «Annex 14. Files».
- Download «Annex 15. Full Cinemes survey. March 2018» (esp).
Contact
Address
Calle Pau Vila, 13 – 15
Despacho 1º-5ª
08174 Sant Cugat del Valles
Barcelona (España)
psallent@elpunt.org
